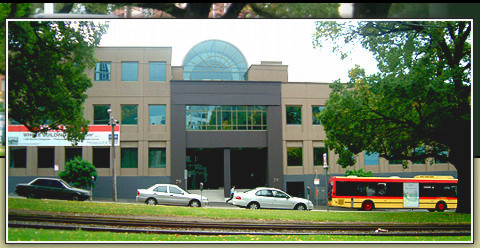




     |

|

click on thumbnails to enlarge |
| Building Profile | Floor Plans | Location | Contact | |
| Copyright © 2006 - 2009
79 Victoria Parade .com.au. All Rights Reserved. All illustrations, stated
dimensions and areas are approximate. Particulars herein are for information only and do not constitute any representation by the owner or agent. Site by WEBWOW. |